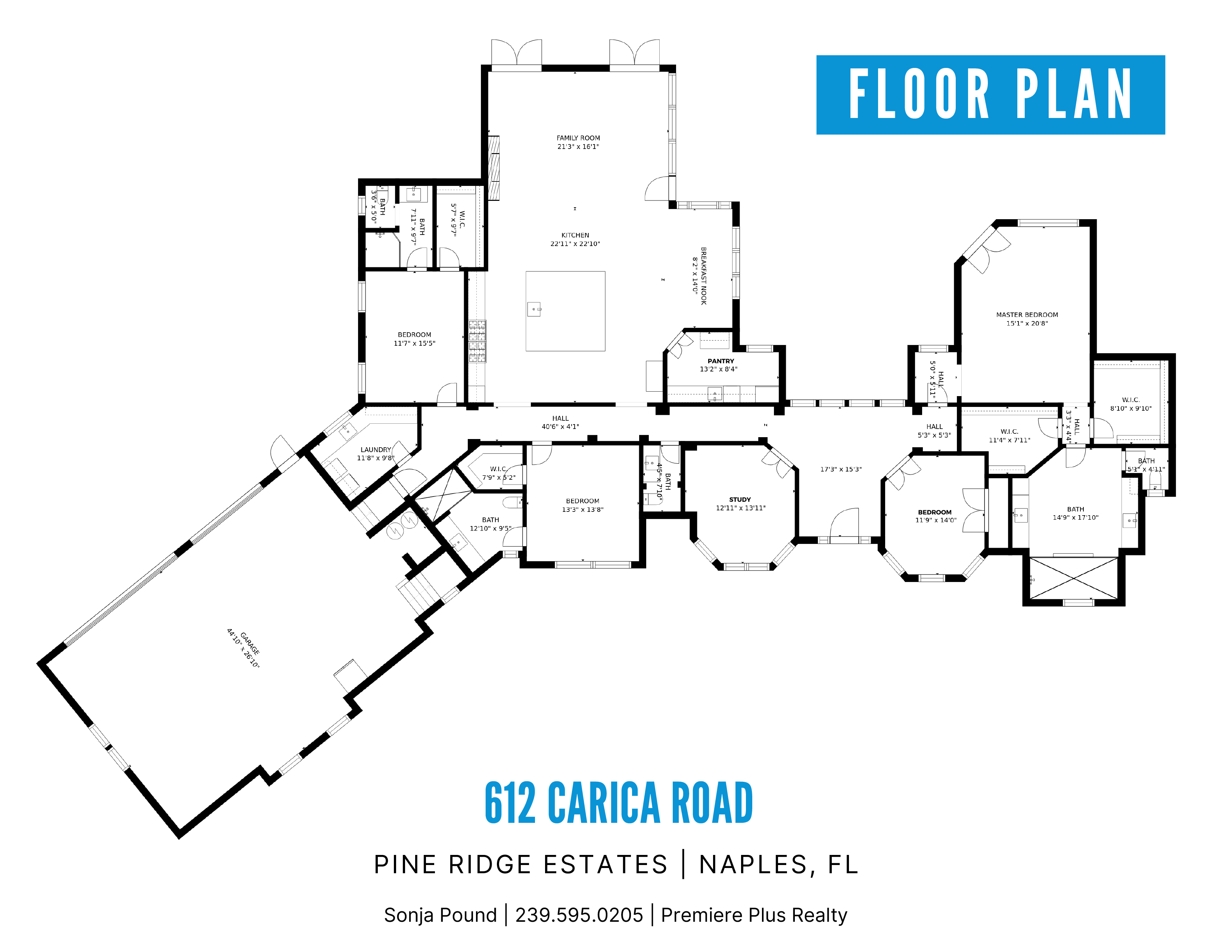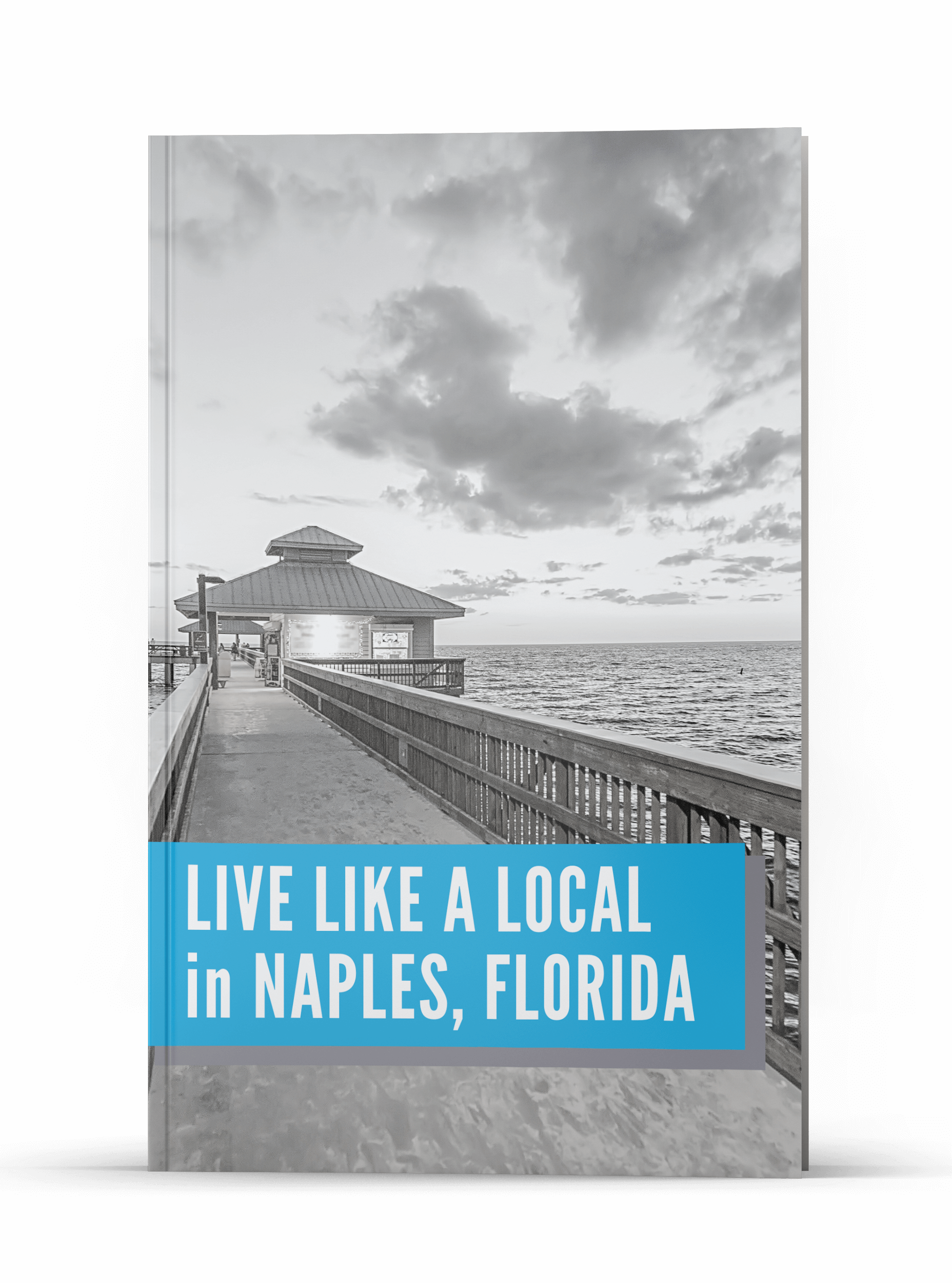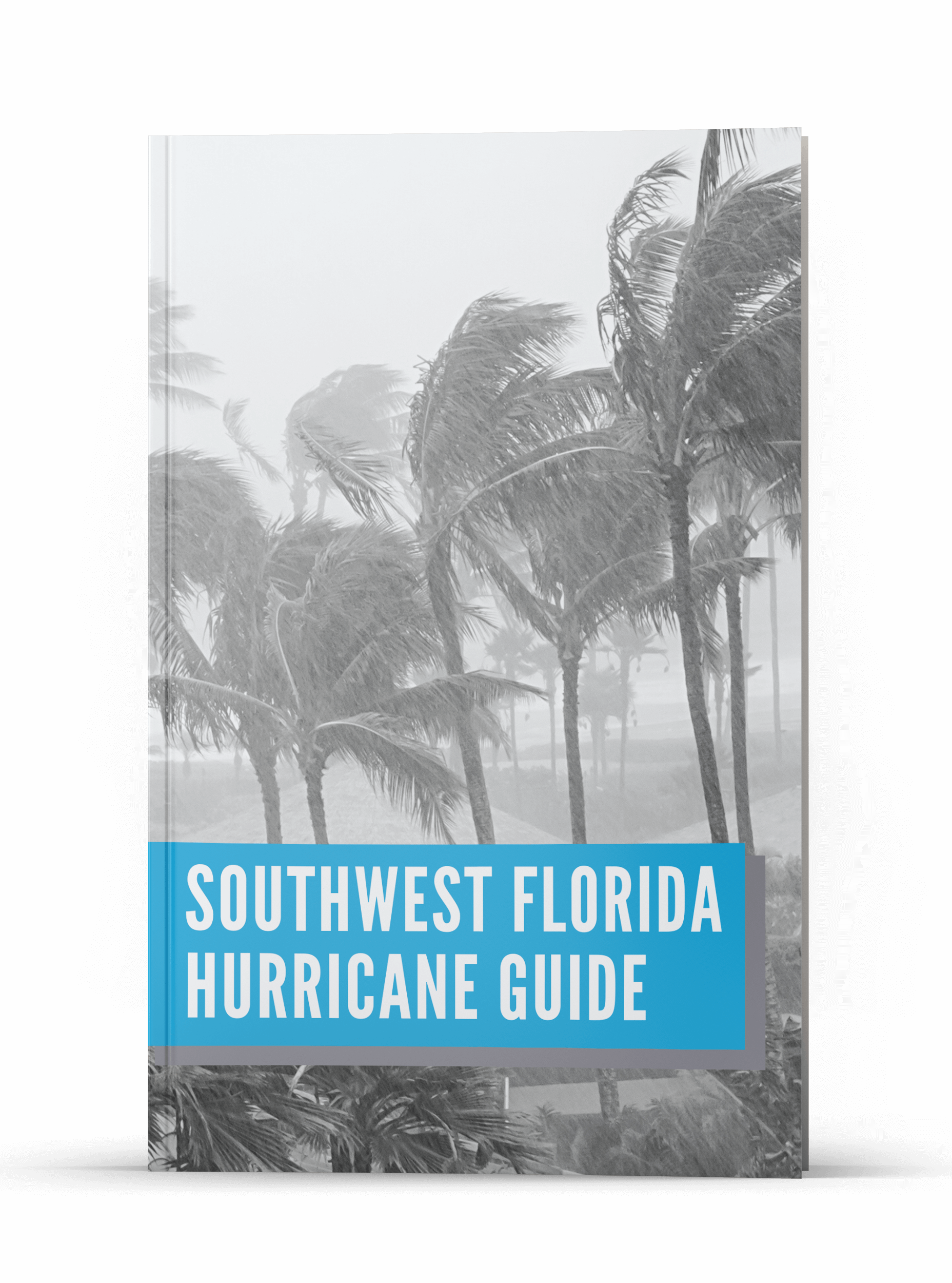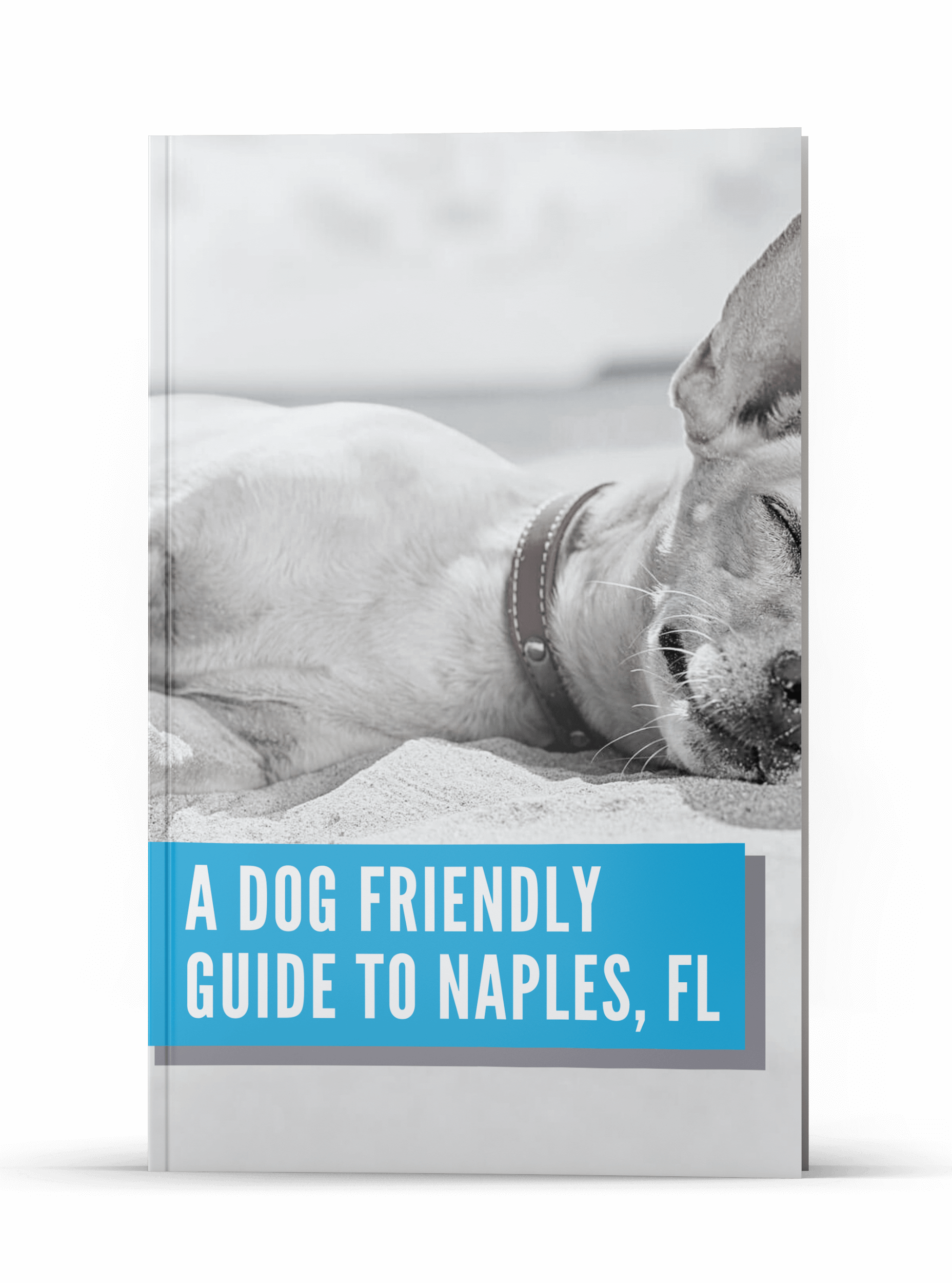Sold
612 Carica Rd in Pine Ridge Estates
Naples, FL 34108
For Sale: 4 Bedrooms + Den | 3.5 Bathrooms | Single Family Home
Courtesy of Premiere Plus Realty, Co.
$5,295,000
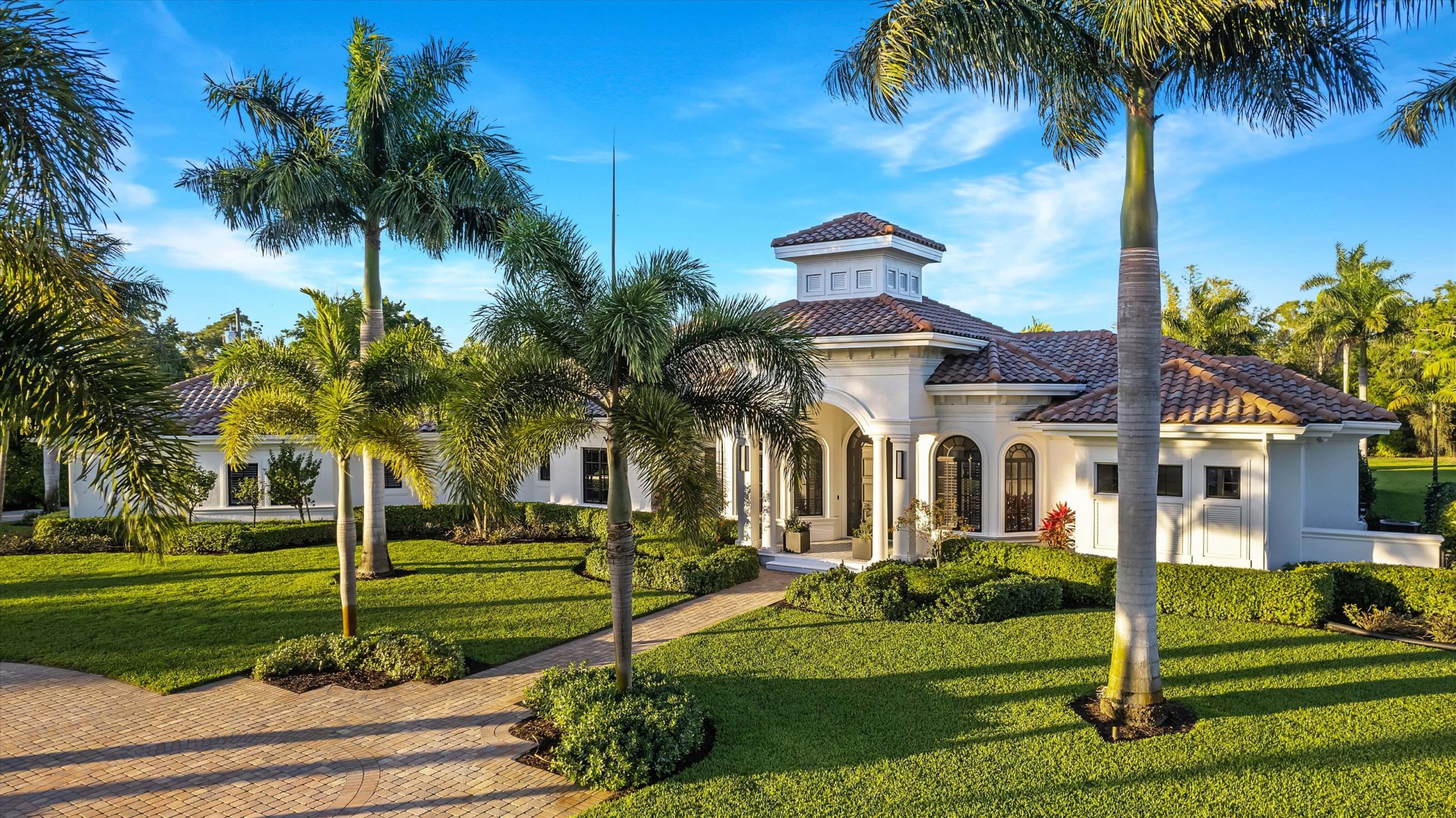
Enjoy entertaining inside and outside at this custom estate home. The newly reimagined interior includes a chef’s kitchen complete with 48” Wolf professional range, SubZero Pro refrigerator/freezer, additional refrigeration built into the oversized island all surrounded by custom Mouser cabinetry. The beautifully designed pantry has a 146-bottle capacity wine storage, a second dishwasher and ample storage. Four spacious bedrooms, open floor plan, an oversized three car garage with loft storage above make this home the perfect dwelling for those that love to entertain and for day-to-day family living.
The impressive, stately curb appeal of this home continues to impress as you wander through French doors to your private 1.54 acre tranquil property. There’s ample opportunity for an addition or guest house. Kids and pets are welcome to enjoy playing in the spacious fenced backyard.
Relax at the end of the day in your spa-like primary bathroom complete with marble flooring, nickel gap accents, custom cabinetry, Kohler digitally controlled multi function shower and body sprays. Soak in the large tub and enjoy a glass of champagne as you watch your favorite Netflix show.
Listed at $5,295,000


Sonja Pound
John R. Wood Properties | Christie's International Real Estate
Whether your move is to be closer to family, to downsize, for an expanding family or if it’s your first home, we are in this together.Interested in this Property?
612 Carica Rd Floor Plan
About 612 Carica Rd
Listing Details
| 612 Carica Rd Details | ||
|---|---|---|
| Type: Single Family | Subdivison: Pine Ridge | List Date: 03/26/22 |
| Year Built: 2014 | State: FL | MLS#: 222022516 |
| City: Naples | County: Collier | |
| Area: NA13 - Pine Ridge Area | ||
| Bedrooms & Bathrooms | ||
| Bedrooms: 4 | Bathrooms: 3.5 | Full Bathrooms: 3 |
| Half Bathrooms: 1 | ||
| Structure | ||
| Style: Traditional | Roof: Tile | Additional Rooms: Great Room, |
| Guest Bath, Guest Room, Home | ||
| Office, Laundry, Screened Lanai, Den | ||
| Size & Lot | ||
| Square Footage: 3,782 sq. ft. | Lot Description: Regular | Water Front: No |
| Utilities | ||
| Heating: Central Electric | Water: Reverse Osmosis - Entire House, Well | Sewer: Septic |
| Interior Features: Built-In Cabinets, Closet | Dining: Breakfast Bar, Dining - Living | Equipment: Auto Garage Door, Central Vacuum |
| Cabinets, Foyer, High Speed Internet Wiring, | Cooktop - Gas, Dishwasher, Disposal, Double | |
| Laundry Tub, Pantry, Smoke Detectors, | Oven, Dryer, Microwave, Refrigerator/Icemaker, | |
| Sound Wired, Walk-In Closet, Window Coverings | Reverse Osmosis, Self Cleaning Oven, Smoke | |
| Detector, Washer | ||
| Exterior Features: Built In Grill, Courtyard, | ||
| Decorative Shutters, Fence, Outdoor | ||
| Fireplace, Outdoor Kitchen, Outdoor Shower, | ||
| Sprinkler Auto |
Details About Naples
-
Sunshine

300 Sunny Days
Per Year -
Temperature
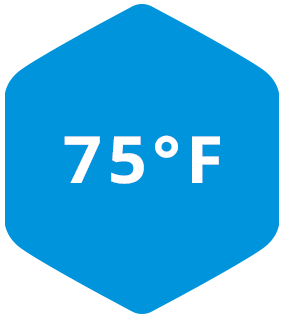
75° Degree Fahrenheit
Average Temperature -
Golfing

80+ Championship
Golf Courses -
City of Naples
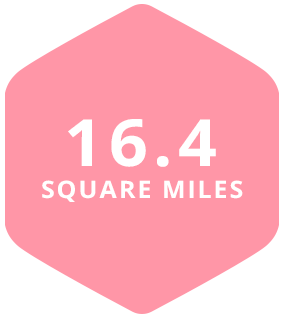
21,948 people
in 16.4 Sq. Mi.
-
Homes Sold
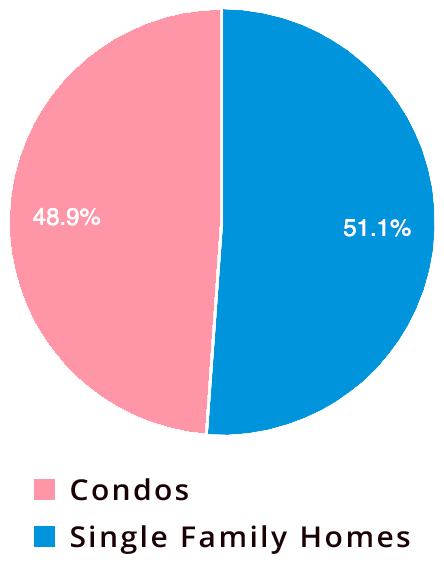
-
Median Closed Price
$348K

-
Average Days on Market
97

-
Overall Inventory
5,401





































 239.595.0205
239.595.0205
